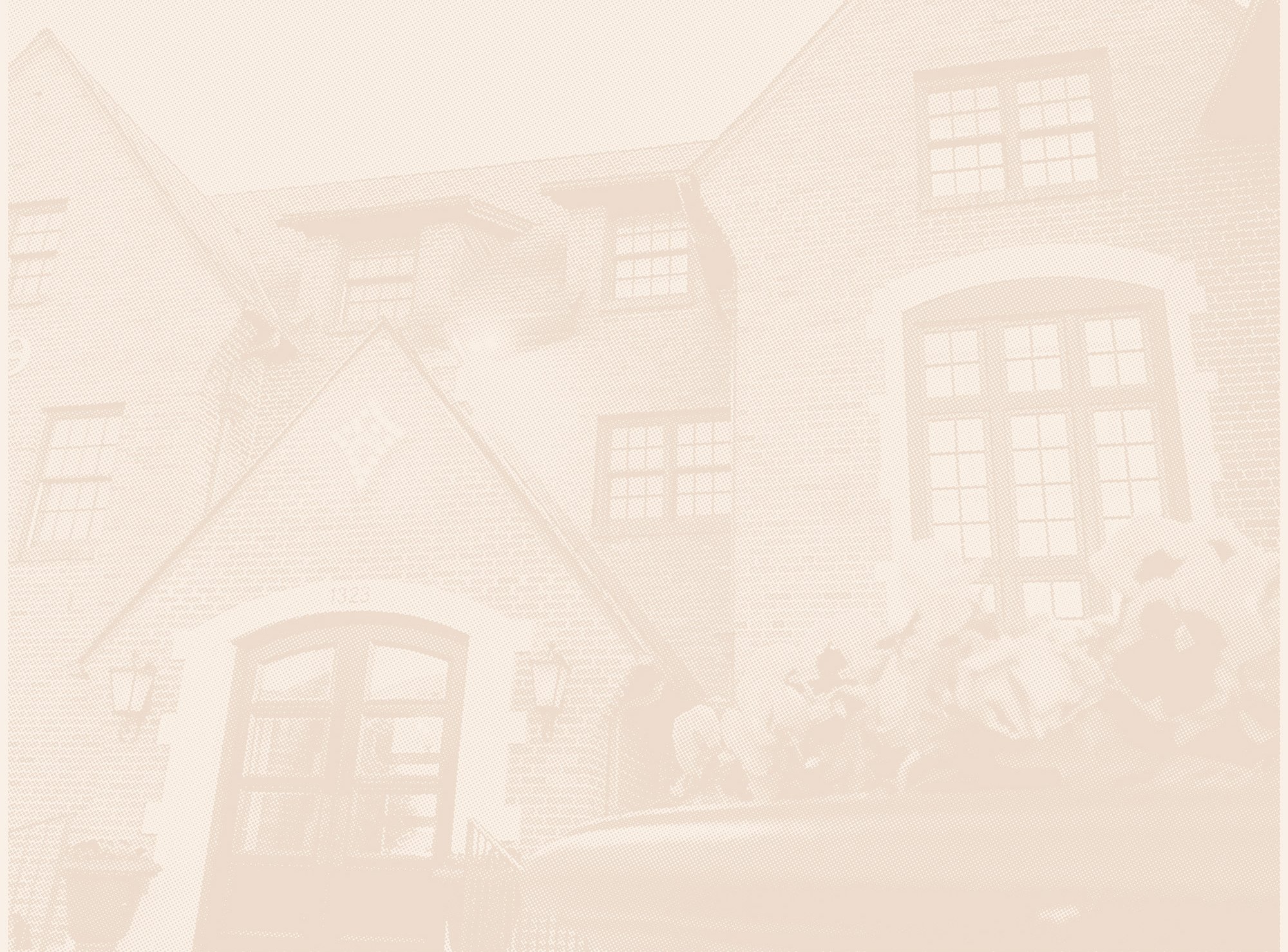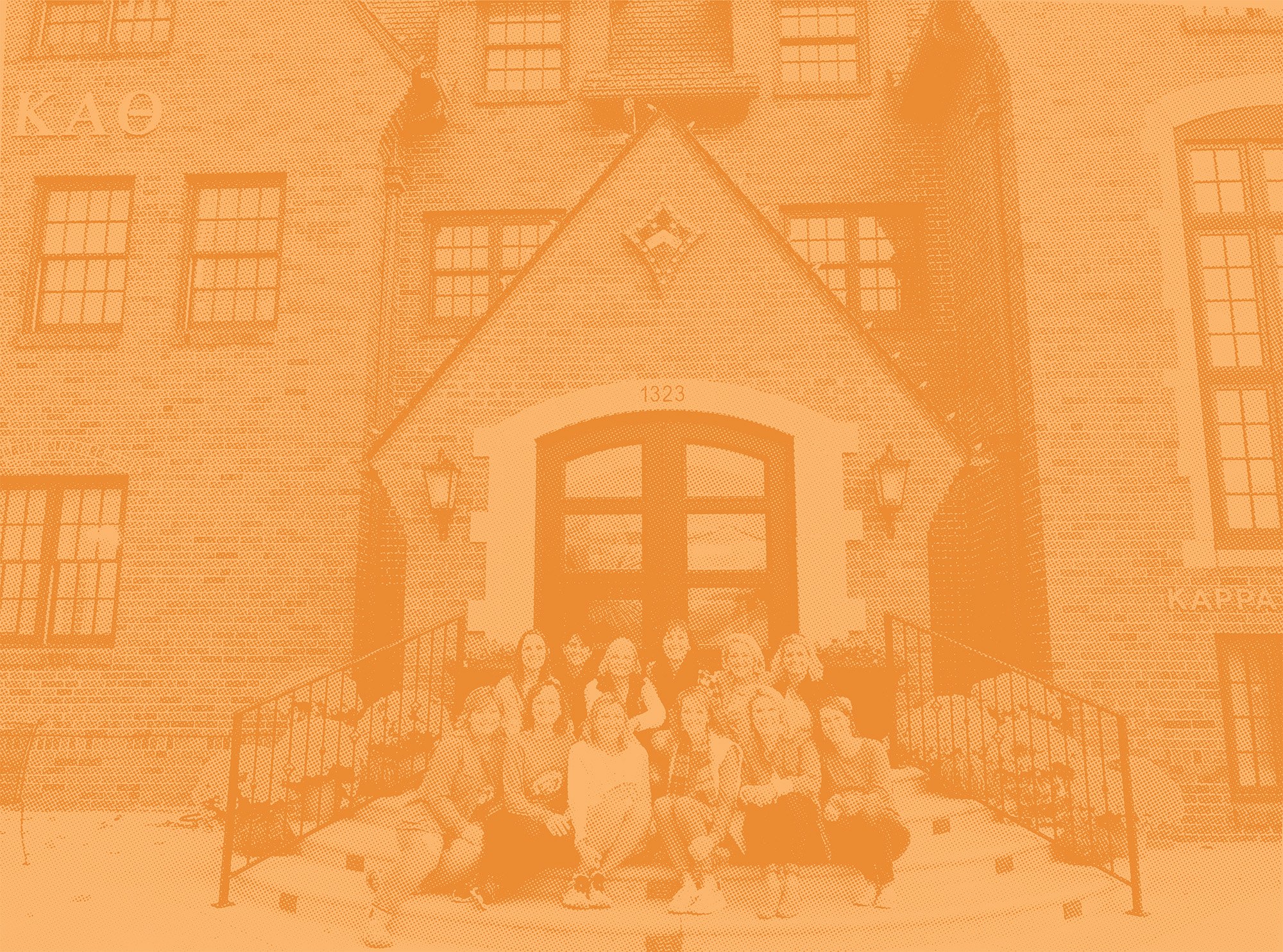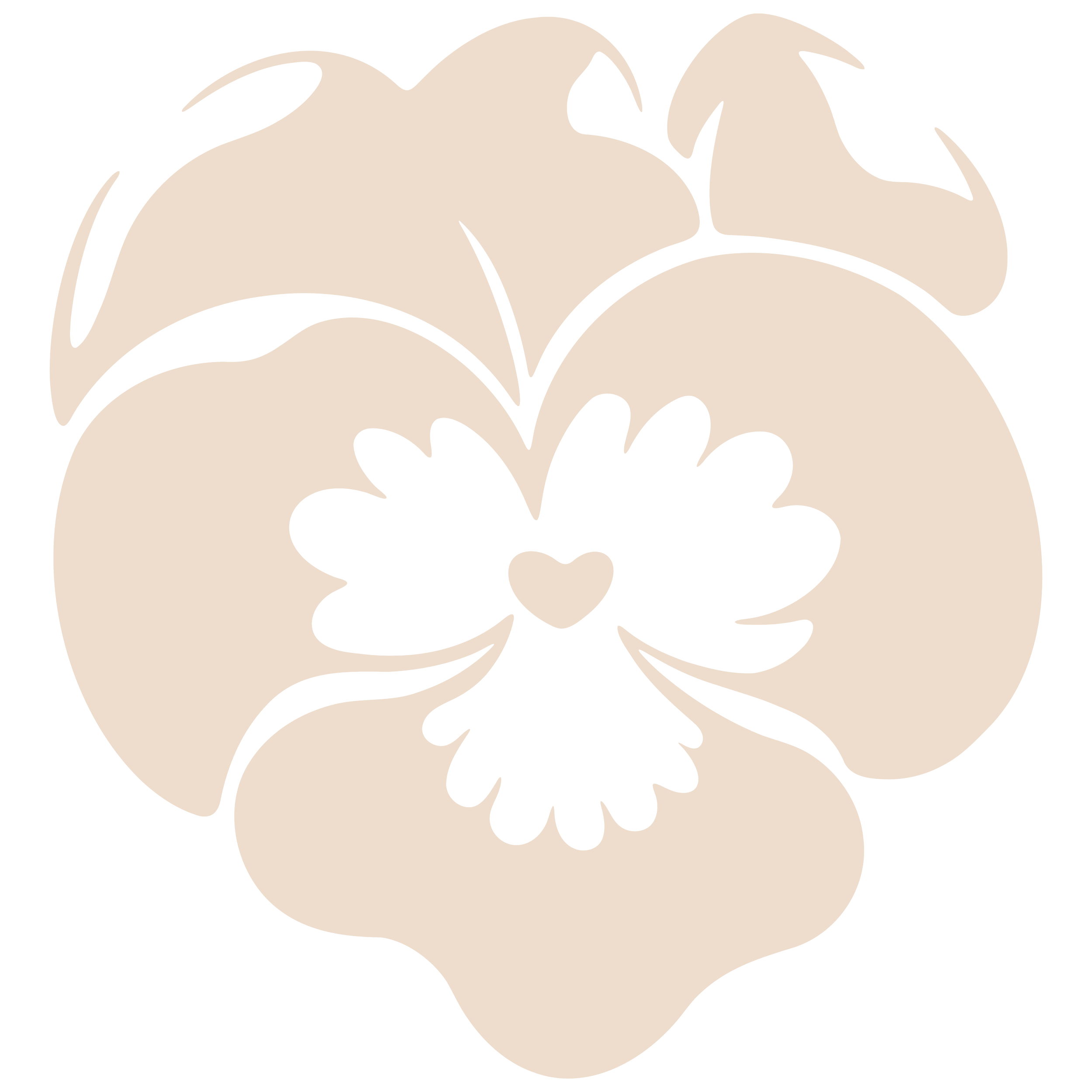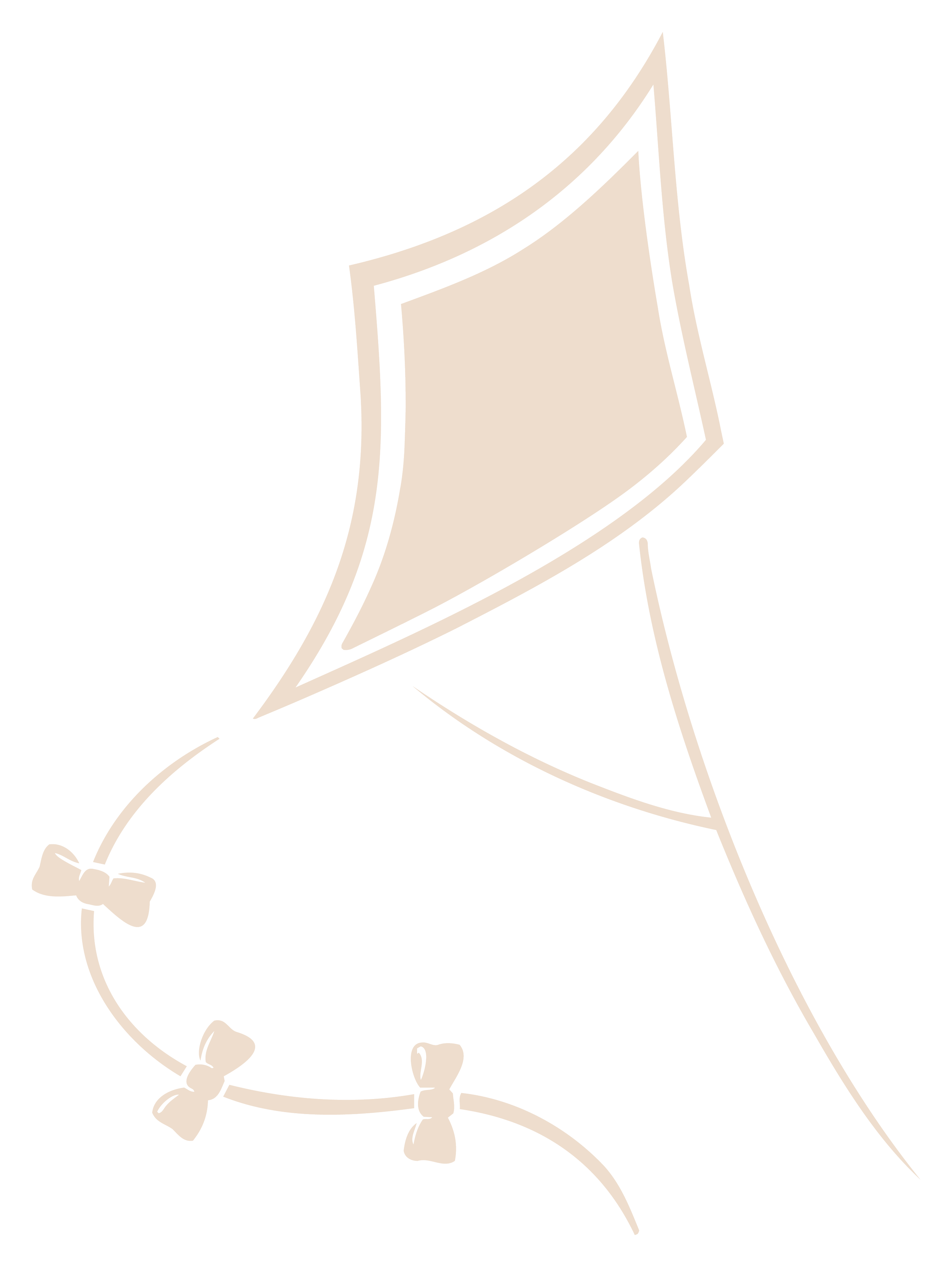
107 years in the making…
It is important that our house reflects our strong sisterhood – a sisterhood that empowers women to grow personally and intellectually, in leadership, and in service to our communities.
Our House
Through the Years
1919
The Beta Zeta Chapter of Kappa Alpha Theta is established at Oklahoma State University.
c. 1922
The old “Horse Pond” is renamed “Theta Pond” for its proximity to our first house. It remains one of the most beloved and iconic landmarks on OSU’s Campus
c. 1931
Beta Zeta builds a new house, and the Thetas move to 1323 West University Avenue.
c. 1980
The south annex is added to the back of the house to accommodate the chapter’s growing needs.
c. 2017
The expansion of the porch and landscape beautification gave the home added curb-appeal and increased capacity for outdoor events, serving as a more functional space for thetas to enjoy.

Our Primary Challenges
Quite simply, the Beta Zeta house has reached its limits.
Through the years, remodels and renovations have helped maintain the home, but now it faces interior challenges that cannot be easily or cost-efficiently addressed with renovations.
We’ve Outgrown Our Home.
The house cannot fit the entire chapter at a time, rendering it unusable for formal dinners and chapter meetings. As the freshman class at OSU grows, we also have an increasing need for large gathering spaces for philanthropy events, sorority recruitment, and parent weekends.
It’s Expensive to Maintain.
Even minor issues require a major investment with both maintenance and repair costs rising rapidly. Due to the house’s age, the basement is largely unusable, and the house’s outdated technology does not support the needs of our current membership.
We Need to Stay Competitive
Chi Omega and Pi Beta Phi have rebuilt. Zeta Tau Alpha’s new build is under construction, Alpha Chi Omega plans to rebuild, and Kappa Kappa Gamma will undergo a major renovation.
*A feasibility study determined that the cost to create functional spaces within our limited square-footage and to replace key infrastructure to keep the house in top working order would outweigh the cost of building a new house.
Keeping with
Tradition
Our beautiful house will retain its traditional tudor-style, with our kite of aspiration proudly displayed above the door.
The iconic architectural features of the interior will be continued in the new home, including the coffered ceiling, grand staircase, and window seating on the landing.
As many other Greek houses have been rebuilt, our new house will give a powerful nod to our strong tradition and keep Theta’s competitive edge.
Our new home will create strong connections.
First Floor
Beta Zeta has grown to a chapter of 196 women, with pledge classes of 50 or more. For several years, Thetas haven’t been able to have formal dinners, seated chapter meetings, or full-chapter sisterhood events because we have simply outgrown our space.
In the new floorplan, gathering spaces are enlarged significantly to allow more opportunities for our chapter to be together. This will allow Beta Zetas to have quintessential college experiences, create stronger connections with each other and make friendships that will last a lifetime.
Basement
Our new home will strengthen the Theta chain that binds us.
A new indoor-outdoor basement will be central to chapter life.
Its intentional spaces and outdoor courtyard will be a welcome improvement and facilitate Theta activities of all kinds.
Kappa Alpha Theta’s ritual represents the heart of our shared values. The new chapter room will hold all members for weekly meetings, allow ritual to be practiced regularly, and instill the values that unite us as Thetas.
Chapter meetings have recently been held in the dining room, with members sitting on the floor. With a larger chapter room, Beta Zetas will be engaged in meetings that promote unity among all members.
Floors Two + Three
Our new home will be a wonderful place to live.
The second and third floors will provide vibrant living space for the women of Beta Zeta.
There is nothing like living in the Theta house. The new house is designed to sleep 93 women. Additionally, our plans include several study lounges that could be converted into bedrooms should the need arise, allowing us maximum flexibility as we build for the future.






